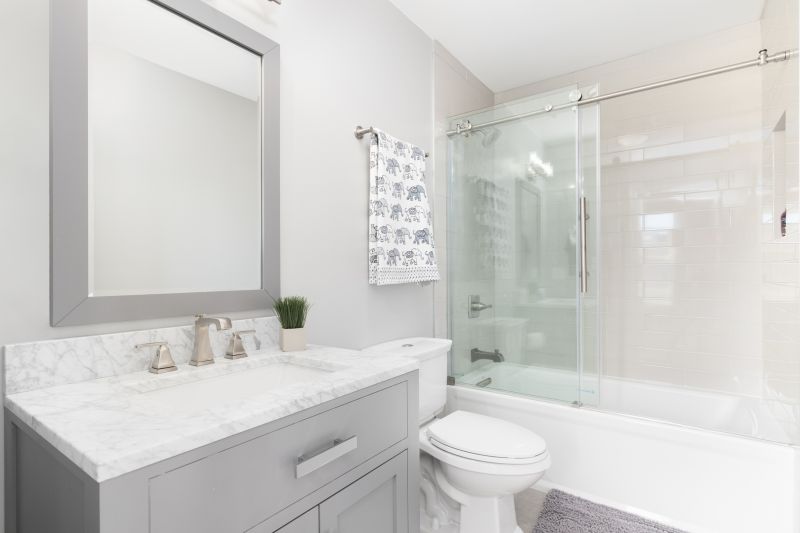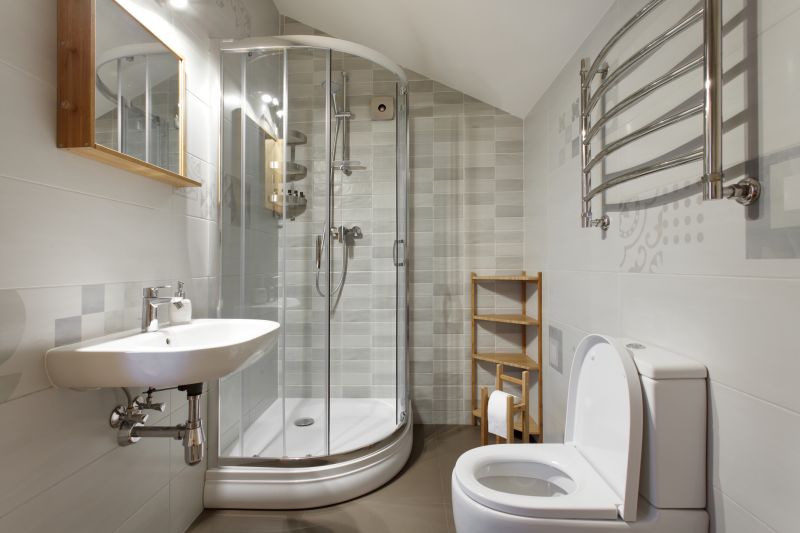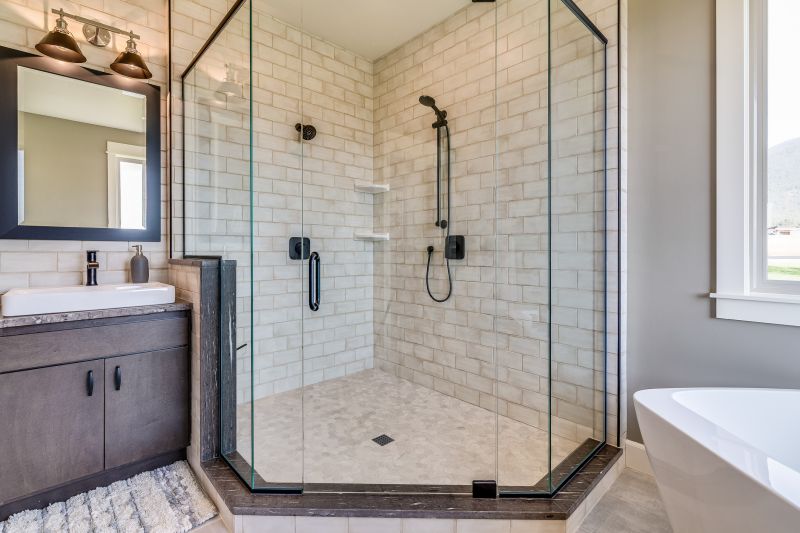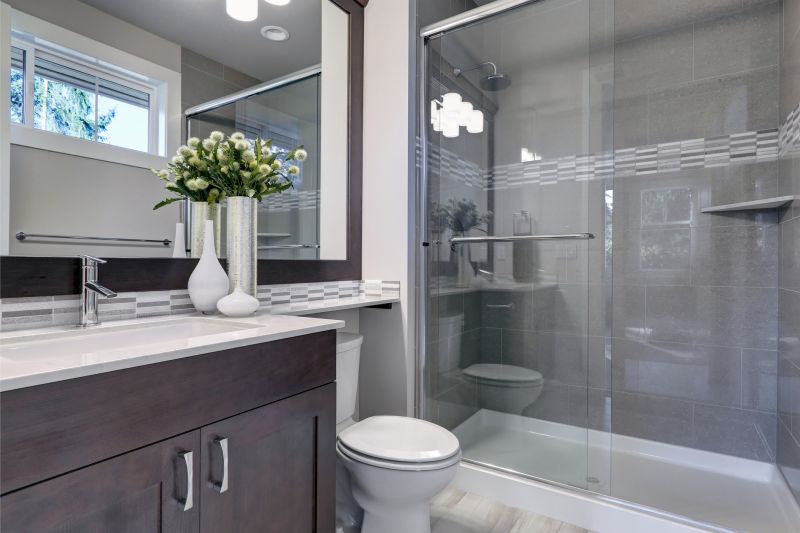Best Layouts for Small Bathroom Showers
Maximizing space in small bathrooms requires thoughtful shower layouts that combine functionality with aesthetic appeal. Compact designs often focus on efficient use of available square footage while maintaining comfort and style. The choice of layout influences not only the visual openness of the space but also how easily it can be used daily. Proper planning can make a small bathroom feel more spacious and inviting, balancing practicality with modern design trends.
Corner showers are a popular choice in small bathrooms, utilizing often-unused corner space to free up the main area. They come in various shapes, including quadrant and neo-angle styles, allowing for seamless integration into tight spaces while offering a spacious feel.
Walk-in showers provide a sleek, barrier-free option that enhances accessibility and creates an open atmosphere. Using glass enclosures and minimal framing, these layouts can visually expand the bathroom and improve ease of movement.

A compact shower with a sliding door maximizes space without sacrificing style. The layout makes use of vertical storage and neutral tiles to create a clean, open look.

This corner shower features a built-in niche for toiletries, optimizing space and reducing clutter. The design emphasizes simplicity and functionality.

A frameless glass enclosure enhances the sense of openness and allows light to flow freely, making the bathroom appear larger.

A bi-fold or sliding door saves space and provides easy access, ideal for narrow bathrooms where swinging doors may be impractical.
Understanding the statistics behind small bathroom layouts reveals that efficient use of space can increase usability by up to 40 percent. Properly planned shower layouts improve accessibility, reduce clutter, and enhance the room’s aesthetic appeal. The trend toward minimalist designs emphasizes simplicity and clean lines, which are especially effective in confined spaces. When combined with practical features such as sliding doors and built-in storage, small bathroom shower layouts can achieve a balance between form and function.
Ultimately, selecting the right small bathroom shower layout involves assessing the space, understanding design options, and considering personal preferences. Whether opting for a corner shower, walk-in design, or a combination of both, the goal is to create a functional, visually appealing shower area that maximizes the available space. Thoughtful planning and innovative ideas can transform even the tiniest bathroom into a comfortable and stylish retreat, making everyday routines more enjoyable and efficient.



